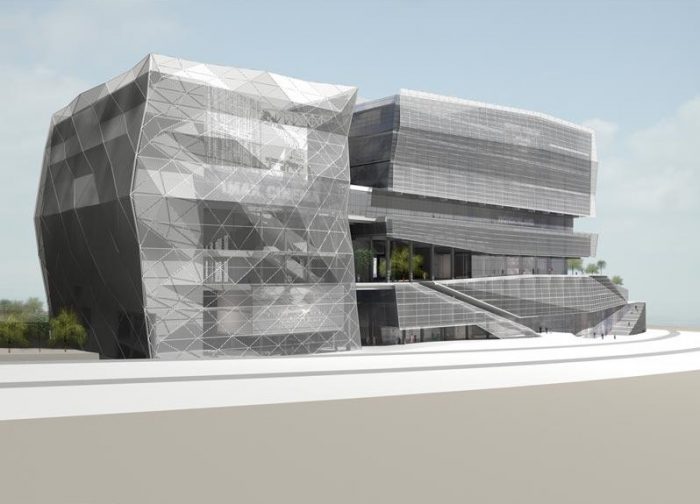FARANAMA CINEMA COMPLEX (IMAX)
FARANAMA CINEMA COMPLEX has 162,000 m2 areas on 15 floors and three blocks A, B and C. The complex contains of: 5 parking floors(6 to 2 basement), hypermarket (first and second basement), commercial floor (ground to third floor), cinemas and play house( four to six floors), and upper floors include halls, luxury restaurant and green roofs. The MEP design of complex has been completed by Energy Consulting Engineers in 2018. It is designed to have a variety of applications, from advanced and modern mechanical and electrical utility, BMS and PMS systems.



